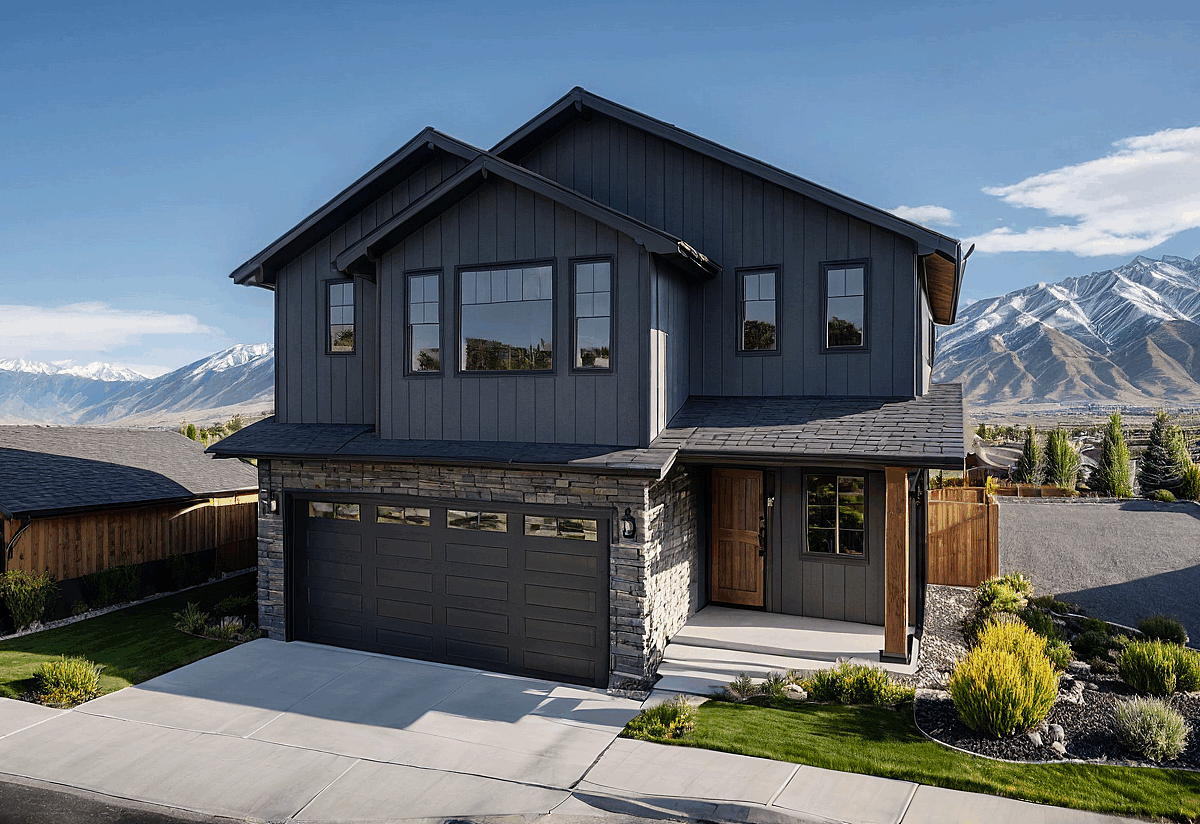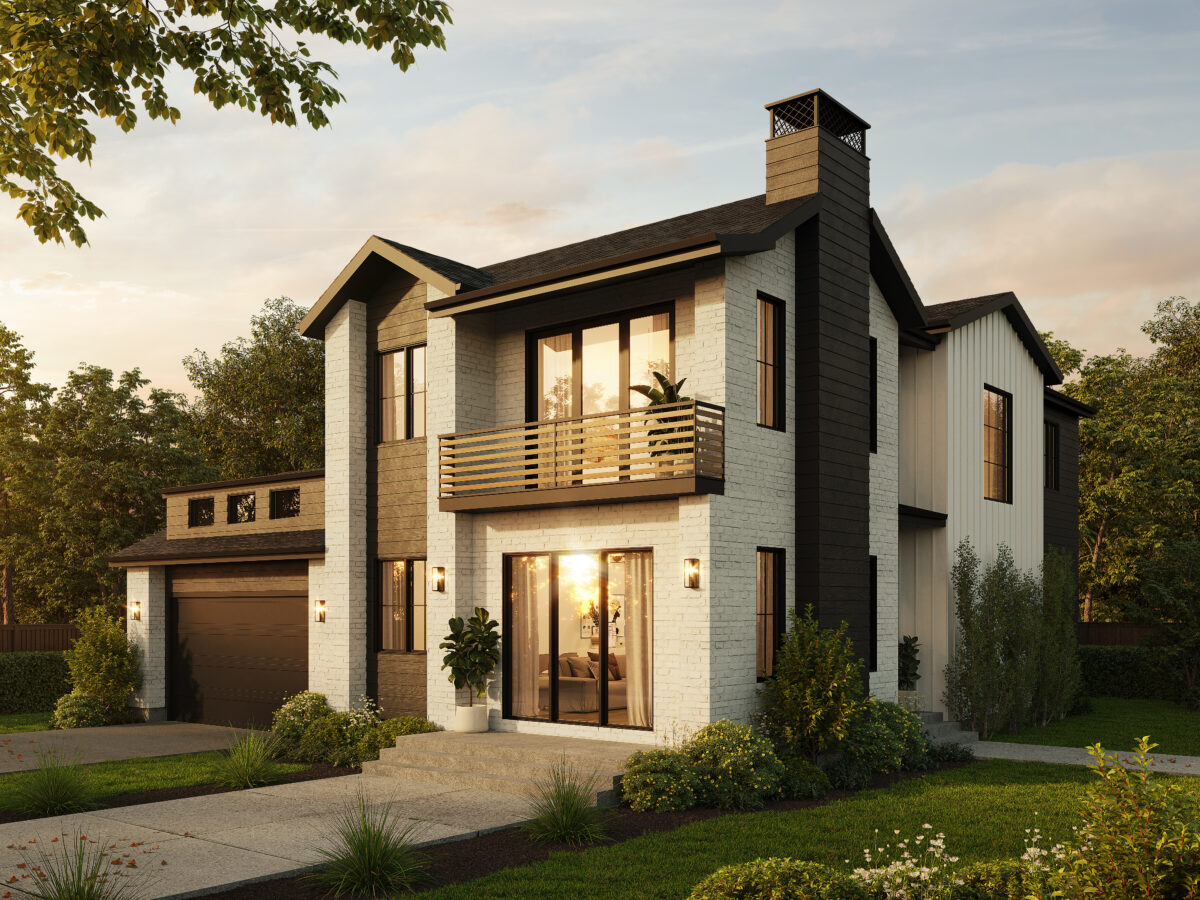
Maple
- 3 - 5 Beds.
- 2.5 - 3.5 Baths.
- 2 - 4 Car Garage.
- 2,630 FINISHED SQ. FT. | 3,800 TOTAL SQ. FT.
Home Features
- 9′ Ceilings on Basement and Main floor
- 95% Efficient Natural Gas Furnace
- 8′ Doors on Main Floor
- Wholly-Smooth Finished Sheetrock Walls and Ceilings
- 42″ Stain Grade Upper Cabinets in Kitchen
- Quartz Countertops in Kitchen and Bathrooms
- Tile Primary Shower Surround
- Laminate Wood Flooring at Entry and Kitchen, Mud Room, Powder
- Large Energy Saving Low-E, Dual Glazed White Vinyl Windows
- Tile Flooring in Bathroom and Laundry
- 2×6 Exterior Framed Walls
- Moen Gibson Chrome Plumbing Fixtures
Maple Floor Plans
Main
Approx 1,170 Sq. Ft.

Upper
Approx 1,460 Sq. Ft.

Optional Finished Basement
Approx 1,170




